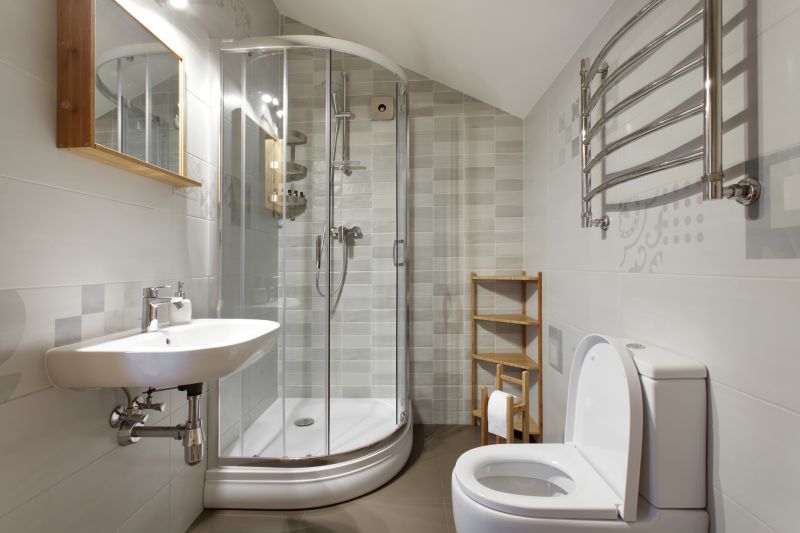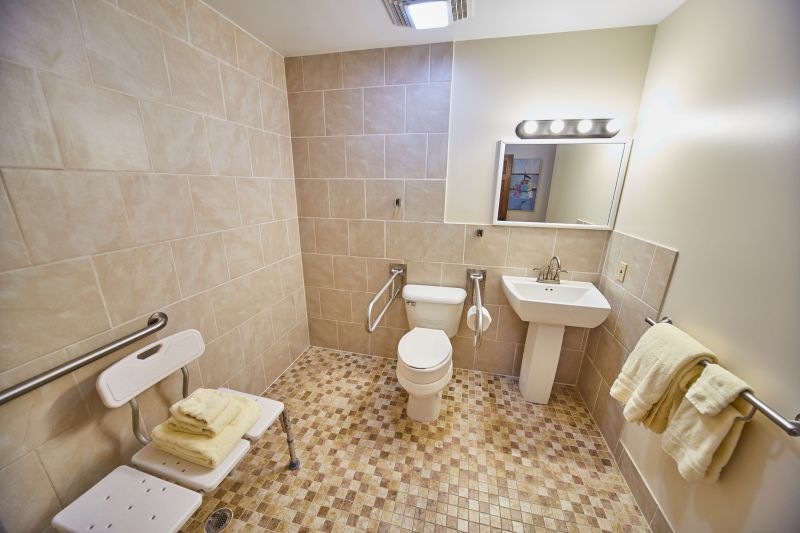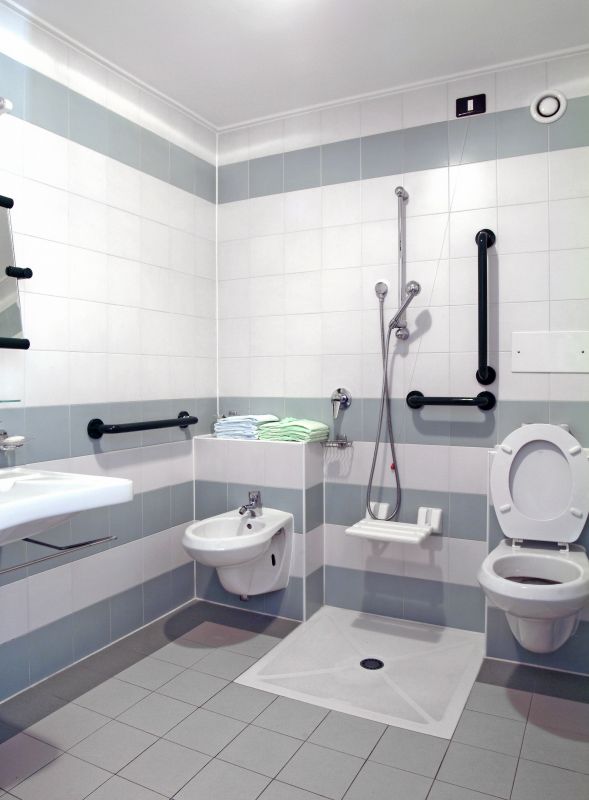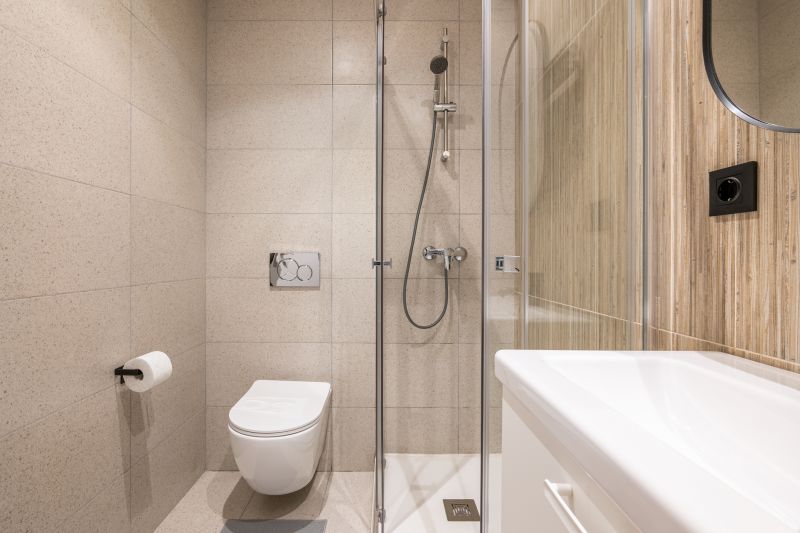Designing Small Bathroom Showers for Maximum Functionality
Corner showers utilize two walls for installation, freeing up more floor space in small bathrooms. They often feature sliding or hinged doors, making them ideal for compact areas.
Walk-in showers without doors or with glass partitions create an open, airy feel. They are accessible and visually expand the space, making them popular choices for small bathroom renovations.




| Layout Type | Advantages |
|---|---|
| Corner Shower | Maximizes corner space, easy to install, versatile door options |
| Walk-In Shower | Creates an open feel, accessible, minimal hardware |
| Tub-Shower Combo | Combines bathing and showering, saves space |
| Neo-Angle Shower | Fits into awkward corners, stylish angular design |
| Glass Enclosure | Enhances openness, modern aesthetic |
| Shower with Bench | Provides seating, enhances comfort in small spaces |
| Sliding Door Shower | Saves space, prevents door swing interference |
| Curbless Shower | Seamless transition, easier to access |
The choice of shower layout in small bathrooms depends on individual needs and existing space constraints. For instance, corner showers are highly effective in utilizing corner areas, while walk-in designs can make the space feel larger without sacrificing style. Incorporating smart storage solutions and choosing appropriate fixtures can further optimize the functionality of small shower areas.
In terms of materials, clear glass panels are preferred for small bathrooms because they allow light to pass through, reducing visual clutter. Light-colored tiles and reflective surfaces also contribute to a sense of openness. When space is limited, every element must serve a purpose, from the size of the tiles to the placement of fixtures, to create an efficient and attractive shower environment.



